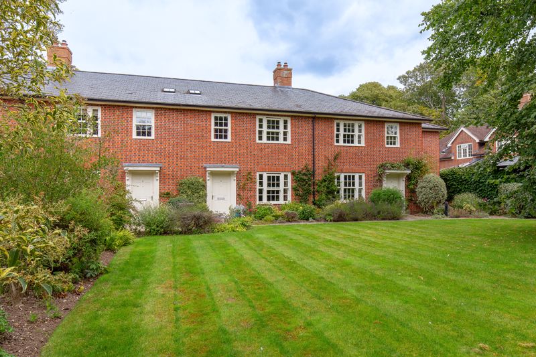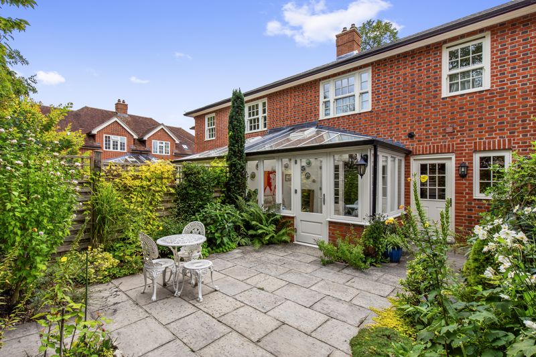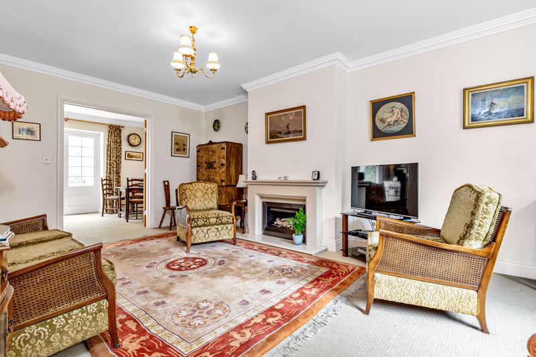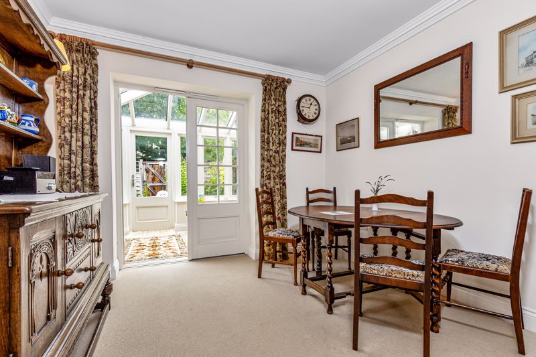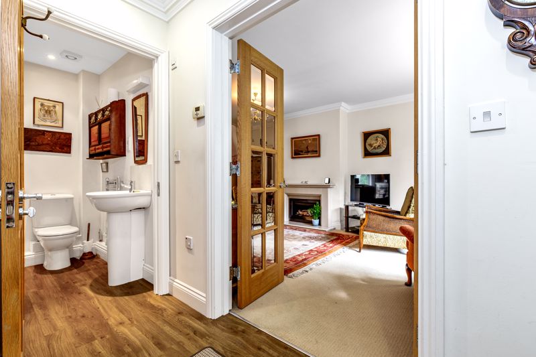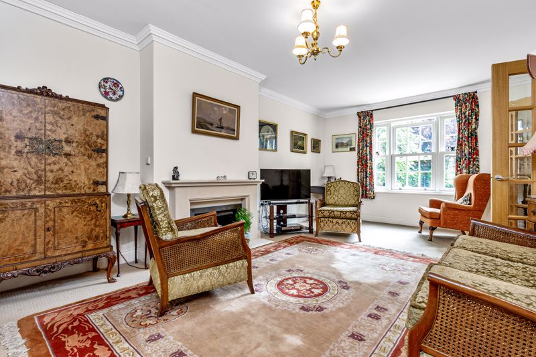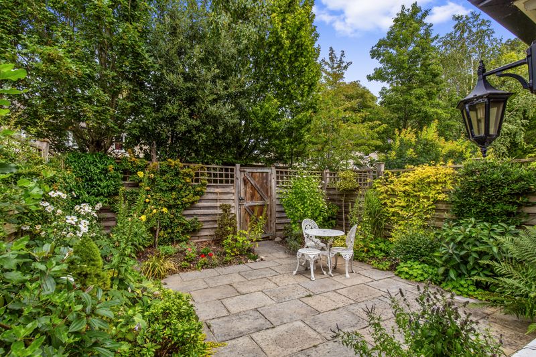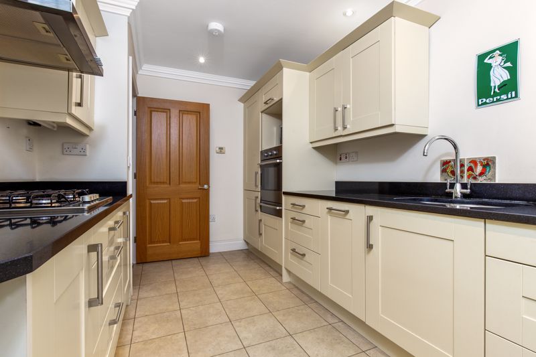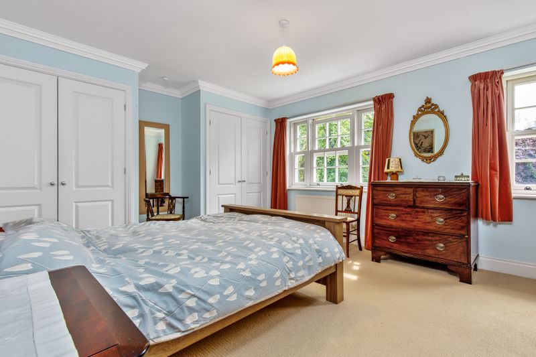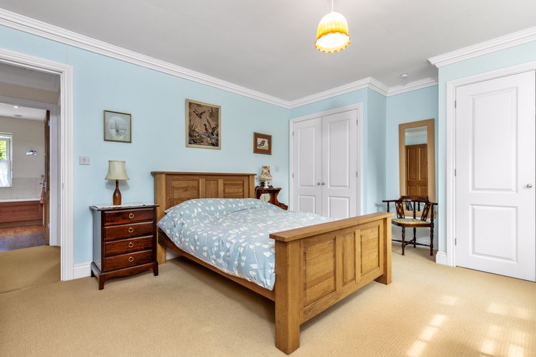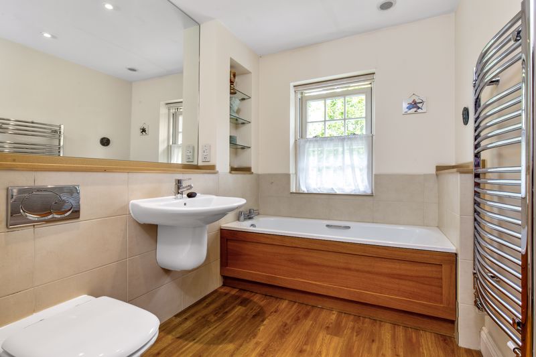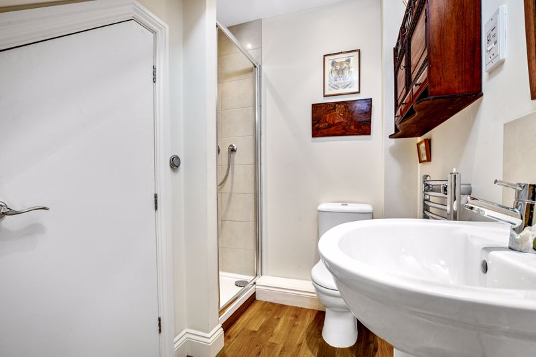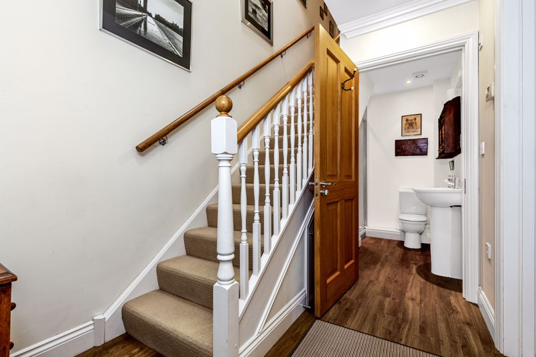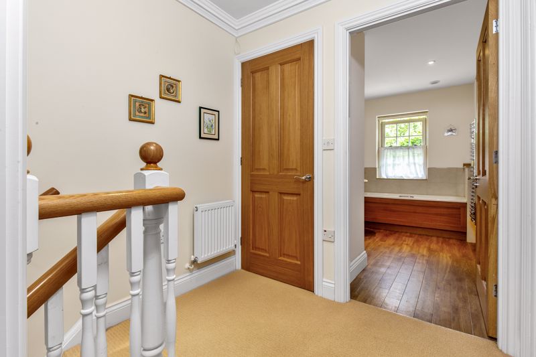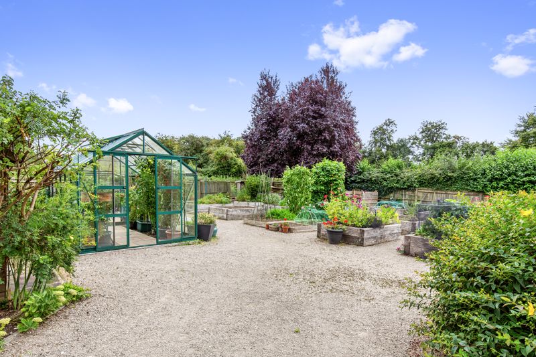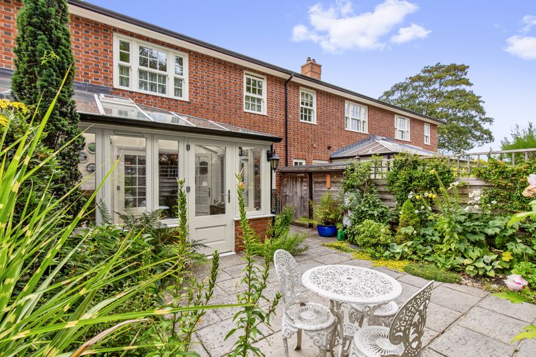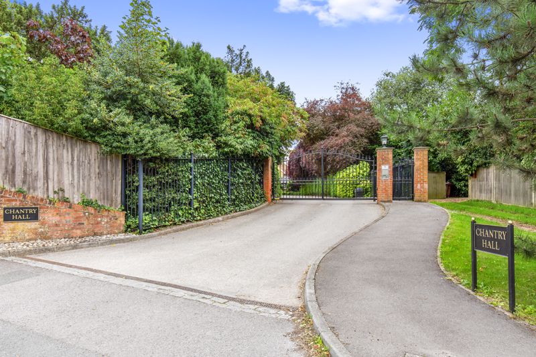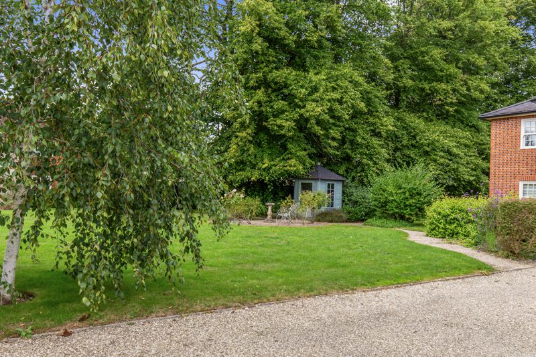Chantry Hall, Westbourne £395,000
Please enter your starting address in the form input below. Please refresh the page if trying an alernate address.
- Desirable Westbourne location
- Two double bedrooms
- Sitting room
- Dining room
- Kitchen with granite worktops & built-in appliances
- Conservatory
- Car port parking
- Low maintenance garden with mature planted borders
- NO FORWARD CHAIN
- 3D Virtual Tour Available
Forming part of this sought after gated community within the delightful West Sussex village of Westbourne, Treagust & Co is pleased to offer this beautifully presented two double bedroom home with car port parking and a mature rear garden, available with no forward chain.
Residents are able to enjoy the peace and tranquility of the delightful communal grounds along with their like minded neighbours and can make the most of the shared facilities including an allotment area, greenhouse, laundry and library/treatment room. There is also a site manager who visits daily during the week to assist wherever possible.
The front door opens into the entrance hall with staircase to the first floor and a cloakroom. Twin glazed doors open into the sitting room with window overlooking the front, a modern feature fireplace and twin glazed doors into the dining room. The kitchen is fitted with a range of cream wall and base units with granite work-tops over, built-in appliances, and a door to the garden. Completing the ground floor accommodation is the conservatory overlooking the rear garden.
Upstairs there are two double bedrooms, both with built-in wardrobes, served by the family bathroom fitted with a white suite.
The minimum age requirement is 55 for one occupant.
Lease - 100 years from 2009.
EPC Rating C
The service charge is currently £2816 per annum which includes the maintenance of communal areas, site manager, emergency pull cord system, communal laundry services, external window cleaning and buildings insurance. Further details are available upon request. Charges are reviewed annually.
Outside
The relatively low maintenance garden is predominantly paved with mature planted border and a pedestrian gate providing rear access.
The Area
The property is situated within easy walking distance of Westbourne village centre with its range of local shops, church, cafe, pubs and doctors surgery. The harbourside town centre of Emsworth lies to the south with its excellent variety of local shops, pubs, restaurants and two sailing clubs. Emsworth sits at the top of Chichester harbour and there are several walks nearby including routes to Langstone and the coastal footpath around Thorney Island. The cathedral city of Chichester is situated approximately 8 miles to the east and offers excellent high street shopping and leisure facilities to suit all.
Westbourne PO10 8FG




