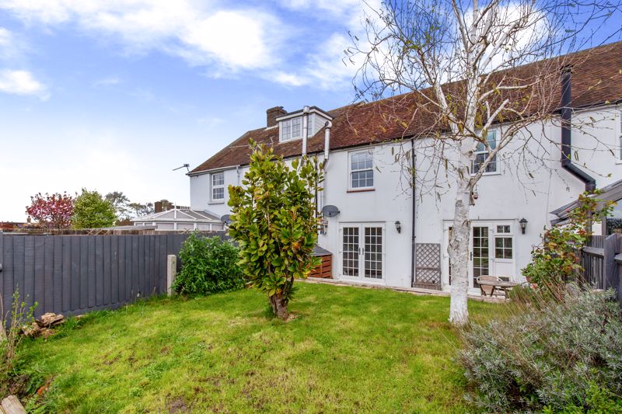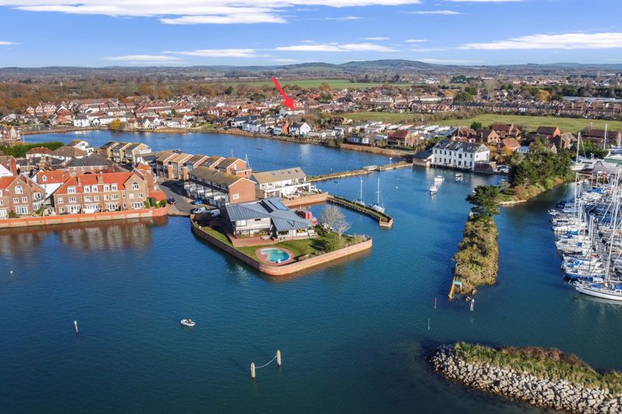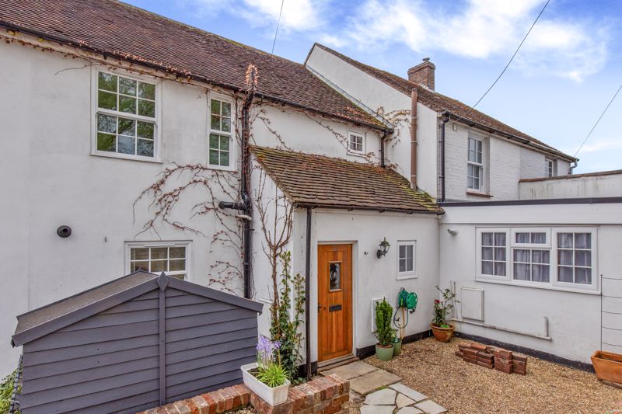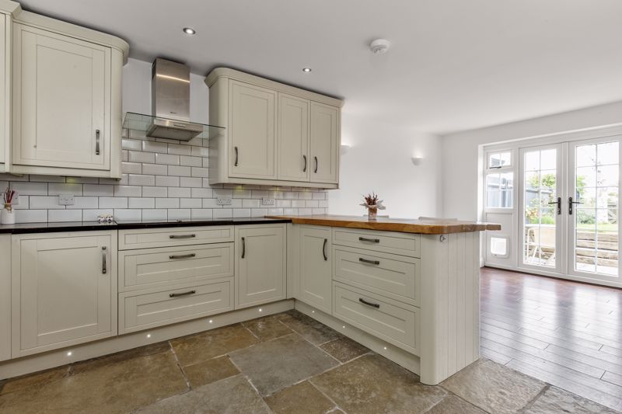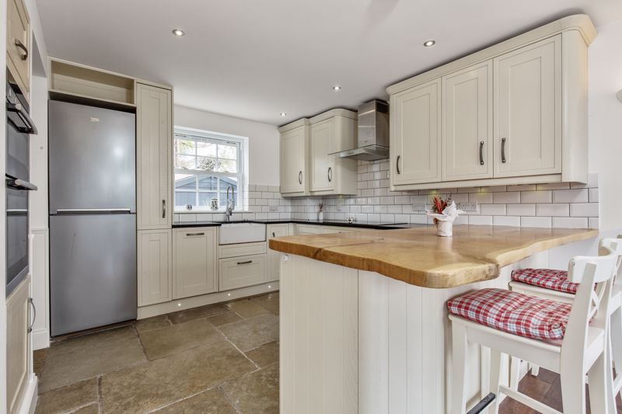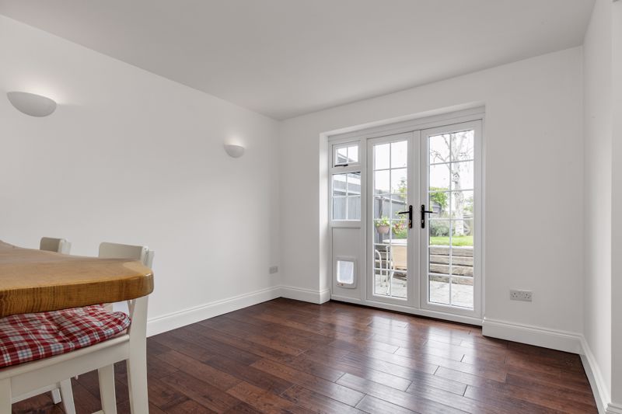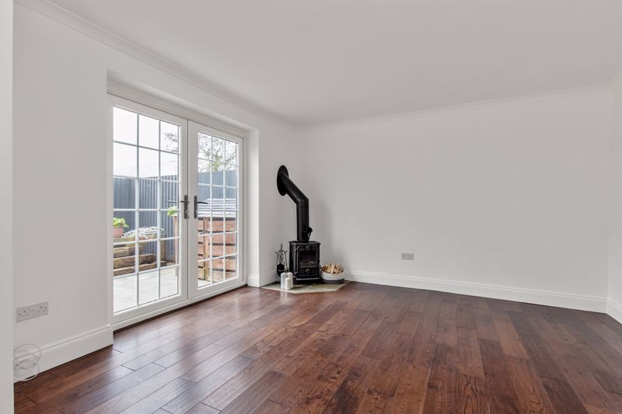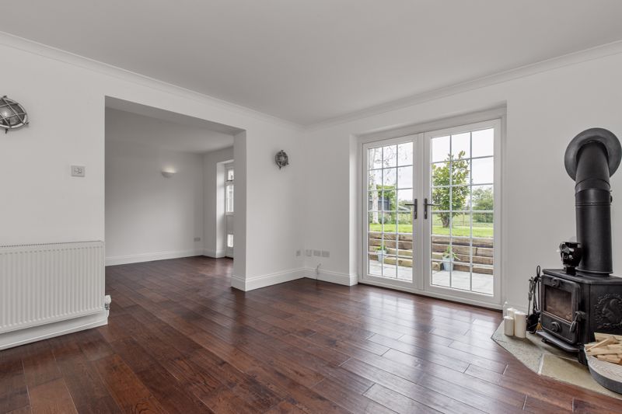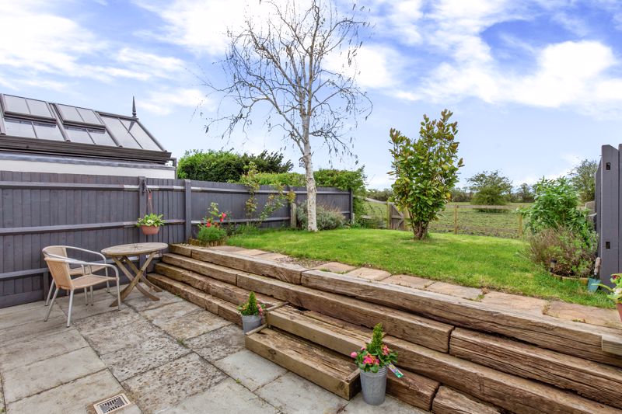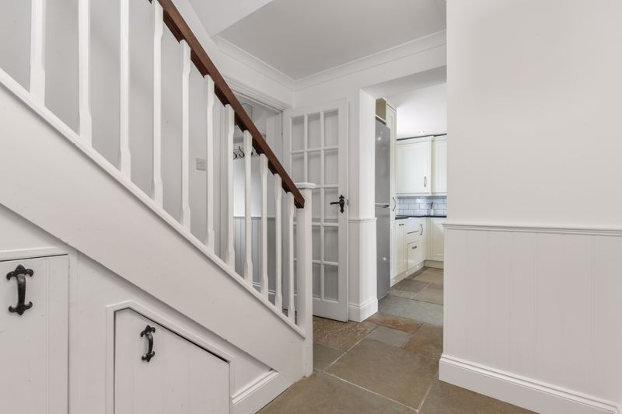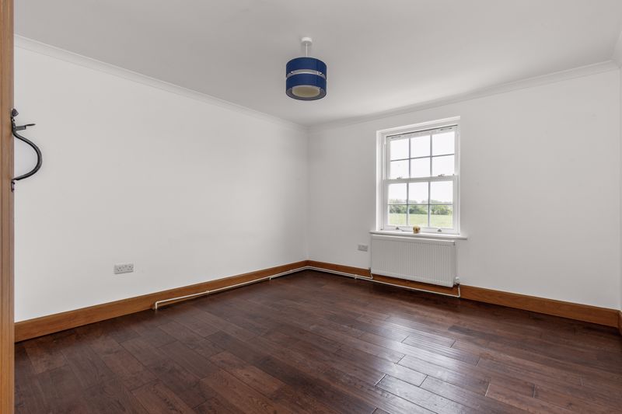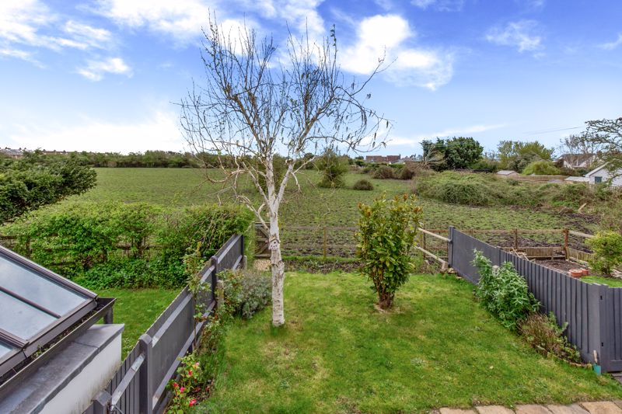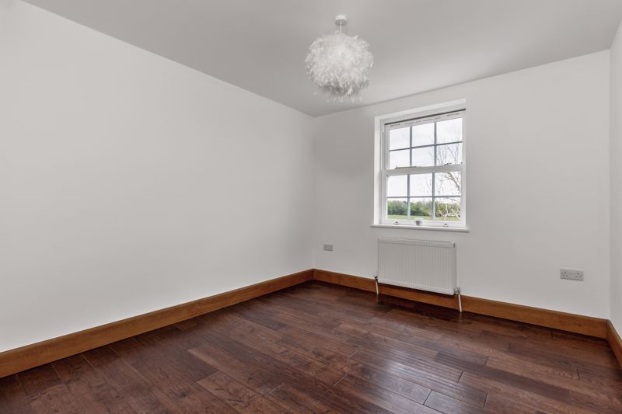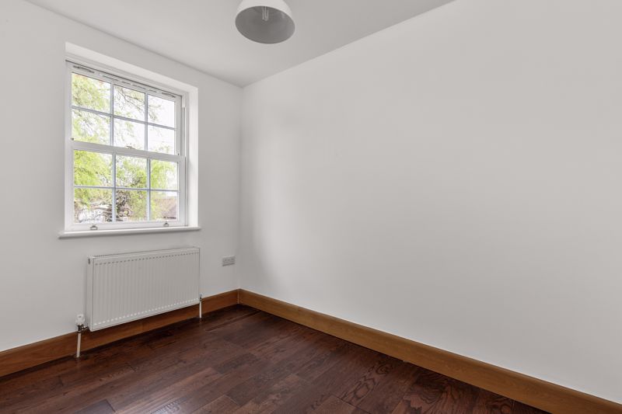Main Road, Emsworth £450,000
Please enter your starting address in the form input below. Please refresh the page if trying an alernate address.
- Views across open fields
- Three bedrooms
- Open-plan kitchen/dining room
- Sitting room
- Modern decor
- Parking space
- Family bathroom
- Downstairs WC
- NO FORWARD CHAIN
- Walking distance to the town centre
Treagust & Co are pleased to offer this idyllic cottage in Hermitage, having southerly facing views over open fields and towards Emsworth Harbour.
The home is located only a short walk from the town centre, and although titled as Main Road, is actually setback behind the Sussex Brewery.
The home is approached by the drive to the Sussex Brewery car park, and on the right hand side is a parking space outside of the house with steps leading down to a path to the front door.
The front door opens into a porch with consumer unit, coat hanging space and WC. The inner door opens to a hall with stairs to the first floor and understairs cupboard housing a washing machine, plus additional full height storage cupboard. The open-plan kitchen/dining room is fitted with a matching range of cream wall and base units with granite work surfaces over, and a built-in oven, electric hob, stainless steel cooker hood, slimline dishwasher and planned space for a freestanding fridge freezer. There is a breakfast bar seating area and dining area with patio doors opening out to the garden. Adjacent to the dining area is a snug sitting room with corner log burning stove having freestanding flu and stone hearth, this room also has patio doors to the garden.
Upstairs the landing has an airing cupboard and provides access to the three bedrooms, (two doubles, both located at the back of the house with views over the fields, with). Completing the accommodation is a family bathroom with bath having an overhead shower and heated towel rail.
Outside
At the front of the property there is a parking bay and steps down to a path leading to the front door.
The South facing rear garden has lovely views over fields and has a patio seating area with tiered sleeper steps up to a lawned area which is enclosed by timber fence borders. The back border is set to a wired fence to make the most of the views, with a gate providing rear access.
Area
The town of Emsworth is at the head of Chichester Harbour, an area of outstanding natural beauty. An excellent range of amenities are in Emsworth, including local shops, pubs and restaurants, churches, doctors' surgery, and two sailing clubs. The town has primary schools, and secondary schools are in neighbouring Warblington and Southbourne. There is a railway station in Emsworth with links to London, Portsmouth, and further afield, and good bus links to the South Coast. The cathedral city of Chichester is approximately seven miles to the east with its famous Festival Theatre and nearby Goodwood Estate, and the South Downs National Park is just a short drive away.
Emsworth PO10 8AU




