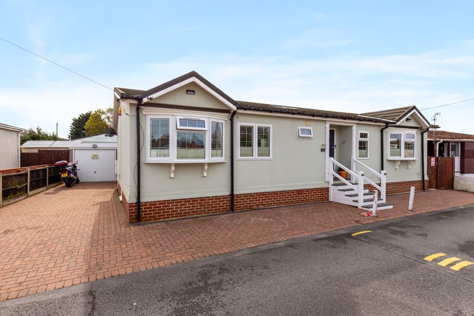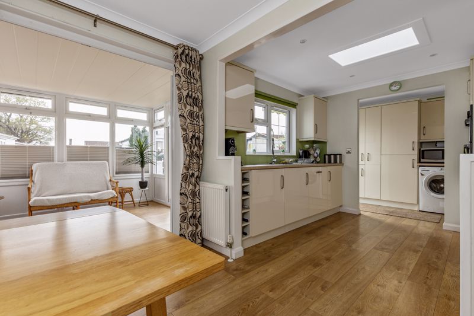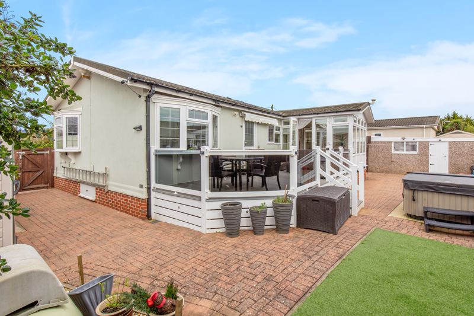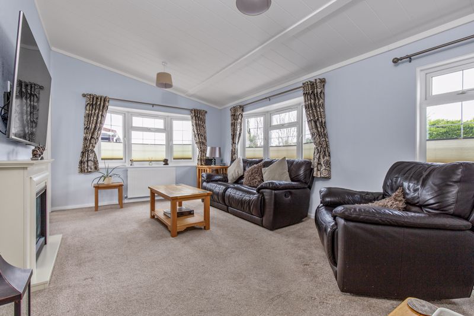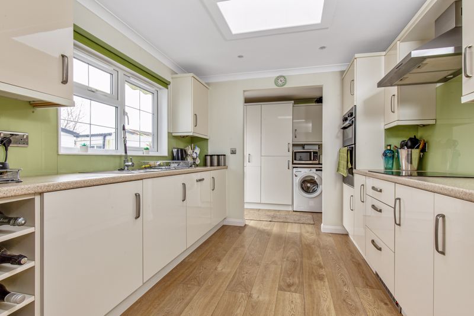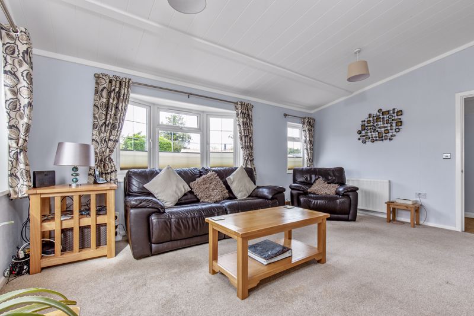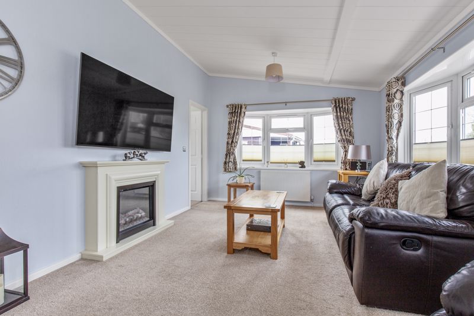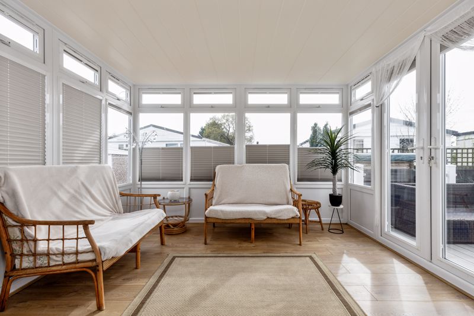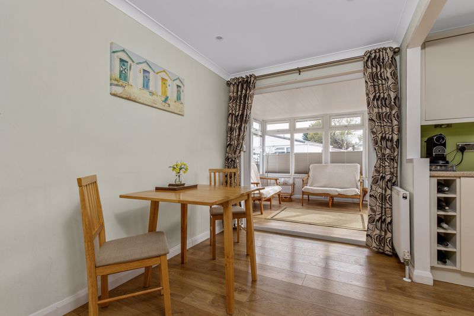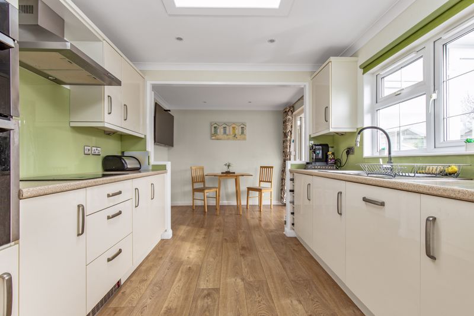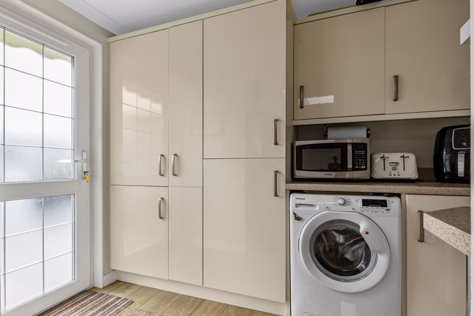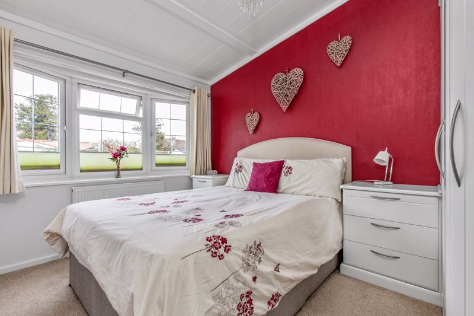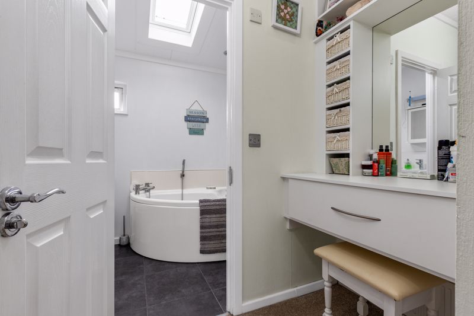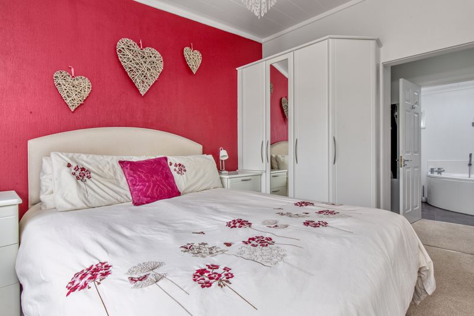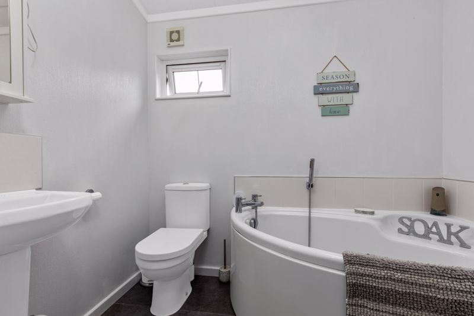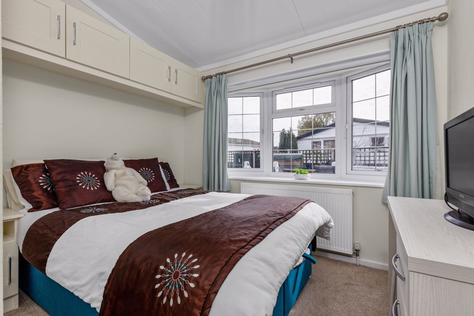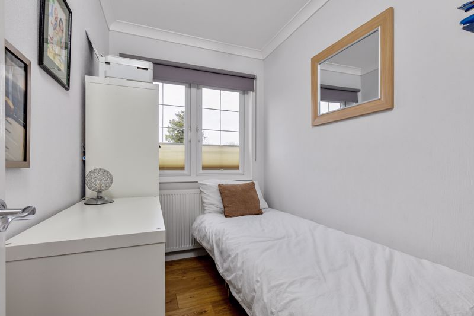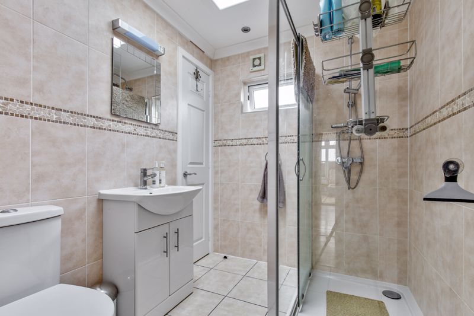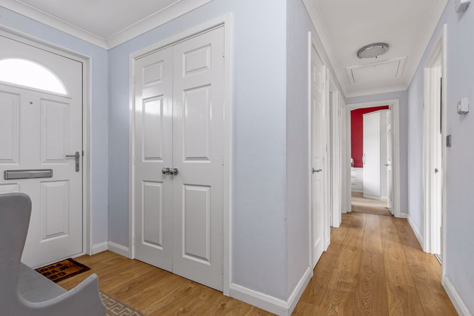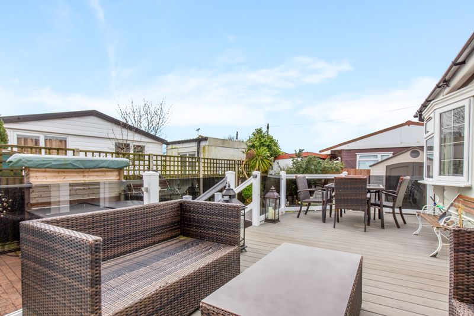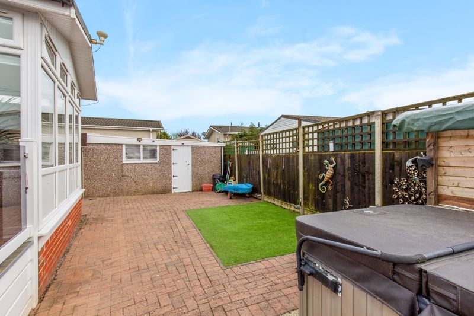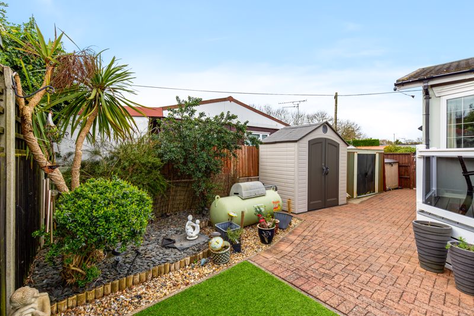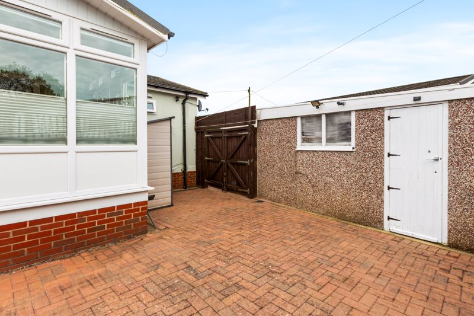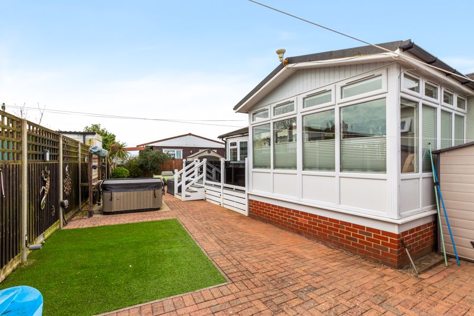Nutbourne Park Nutbourne, Chichester £325,000
Please enter your starting address in the form input below. Please refresh the page if trying an alernate address.
- NO FORWARD CHAIN
- Freehold park home
- Luxurious three bedroom, two bathroom layout
- Spacious sitting room with vaulted ceiling
- Open-plan kitchen/breakfast room with appliances & utilty space
- Garden room opening to a decked seating area
- Master bedroom suite with dressing area, walk-in wardrobe & ensuite bathroom
- Ample driveway parking & garage
- Landscaped south facing garden
- 3D virtual tour available
An excellent opportunity to acquire this outstanding detached freehold park home, occupying one of the largest plots within this sought after site, conveniently positioned between Chichester and Emsworth, and within easy reach of the harbour foreshore at Nutbourne.
Available with no forward chain, this immaculately presented home is just nine years old and offers a luxurious specification, including three bedrooms and two bathrooms, as well as the added benefits of a south facing garden, garage, and plenty of off-road parking.
Steps lead up to the double glazed front door, opening to the L-shaped entrance hall with two built-in storage cupboards and a hatch to the loft space with a drop-down ladder, lighting, and boarded floor for easy access storage. The light and airy dual aspect sitting room features a vaulted ceiling and a central fireplace with a log effect electric fire. A standout feature of this fantastic home is the open-plan kitchen/breakfast room with an adjoining double glazed garden room overlooking the delightful south facing decked area. Within the kitchen, there is an excellent range of modern gloss units with laminate work surfaces, plus a further array of matching units in the utility area. Built-in appliances include an induction hob and extractor, dishwasher, double oven, and a fridge/freezer. There are three bedrooms, with the two double rooms having the added benefit of built-in wardrobes/bedroom furniture. The master bedroom suite features a dressing area, large walk-in wardrobe, and an ensuite bathroom with a corner bath. There is also a stylish shower accessed from the main hallway. The property features double glazed windows throughout and has Calor gas central heating with radiators.
This home is a 2015 Tingdene Barnwell 44’x22’ model.
We understand a quarterly charge of £56 is payable. A full copy of the park rules available upon request.
Outside
To the side of the property, there is a block paved driveway with space for up to 3 cars, leading onto the garage with an up-and-over door, power/lighting, and a side door to the garden. There is additional parking space to the front of the home for up to 2 more cars.
The landscaped south facing garden is planned for ease of maintenance, mostly block paved with an area of artificial lawn and a planted bed in the south-easterly corner of the plot. Across the rear of the home there is a raised deck seating area with a retractable sun awning and a glass balustrade, with steps leading down to the main garden area. Further features include a hardstanding area for sheds, outside lighting and power point, water tap, and gates to both sides of the property.
The Area
The property is situated in a convenient location between Emsworth and Chichester, Southbourne & Nutbourne railway stations, and the main bus route are both within easy reach of the property, providing links to Chichester, Portsmouth and beyond. Emsworth lies 3 miles to the west and has a good range of local shops as well as its quay, fronting the head of Chichester harbour, where many harbourside walks can be enjoyed. The harbour foreshore is also easily accessed by foot from the property via nearby Farm Lane.
Chichester PO18 8RU




