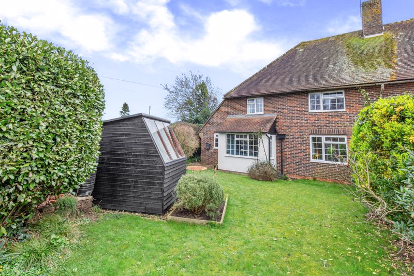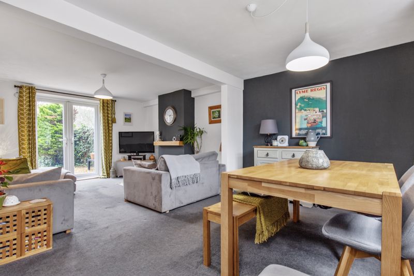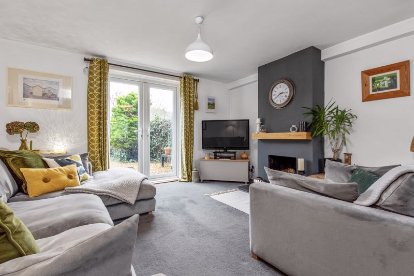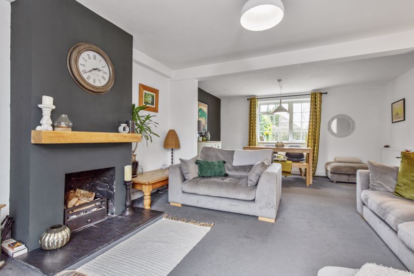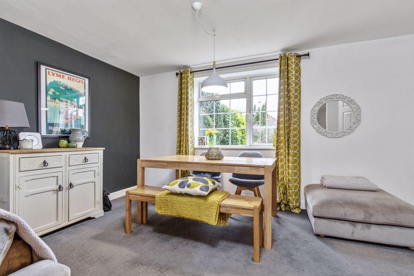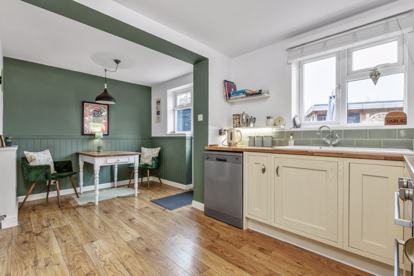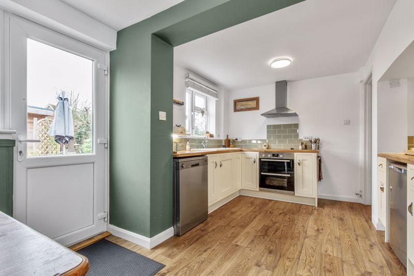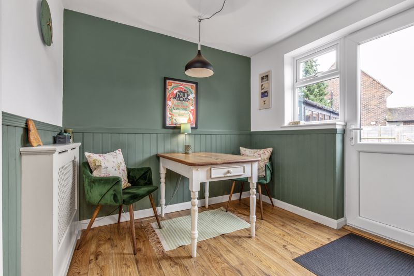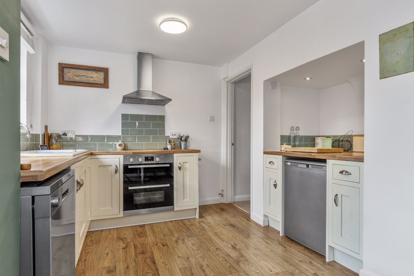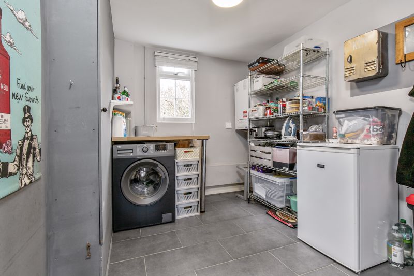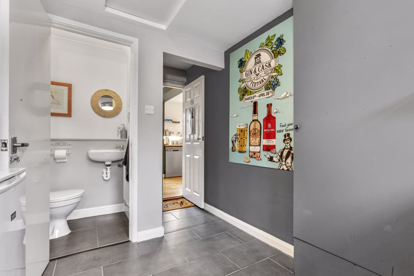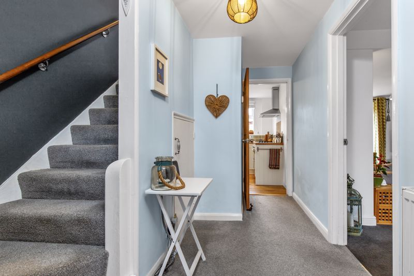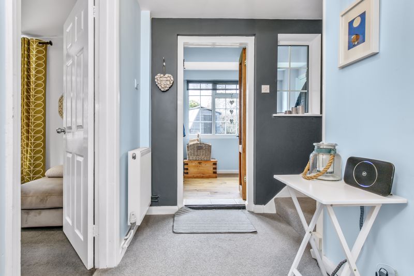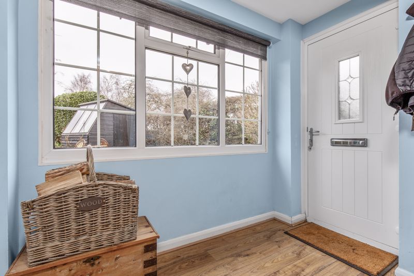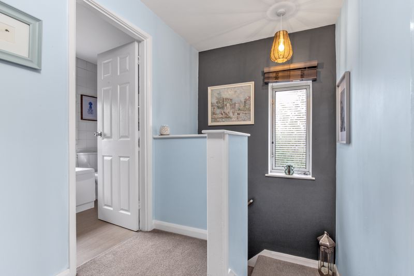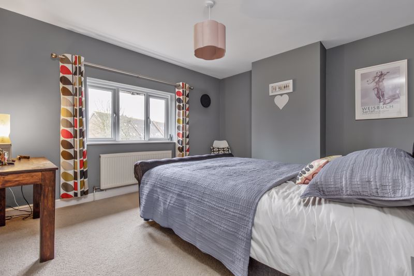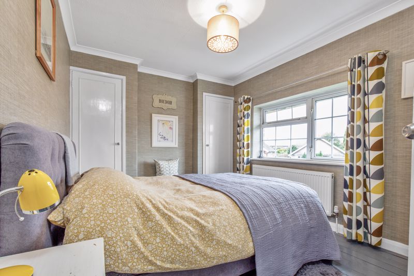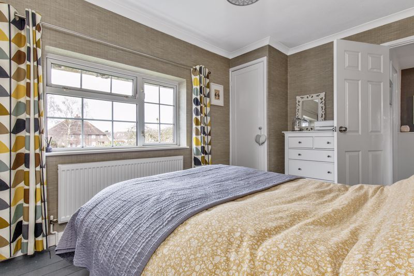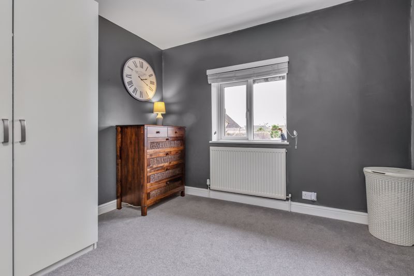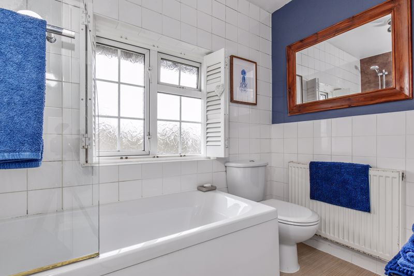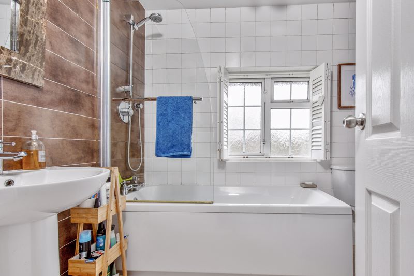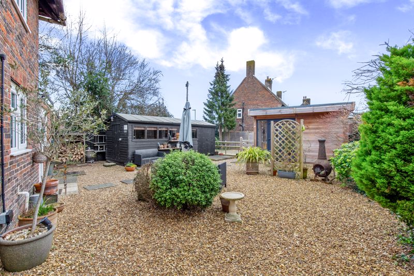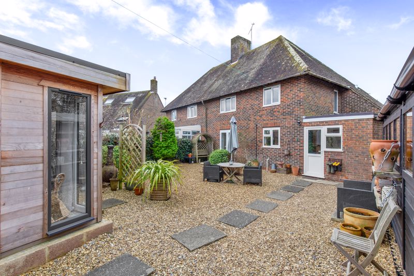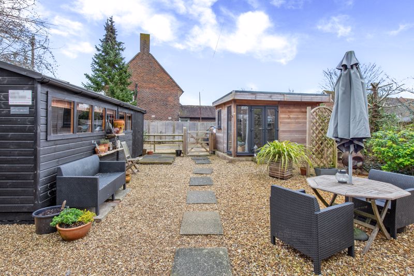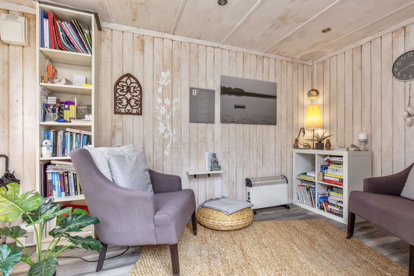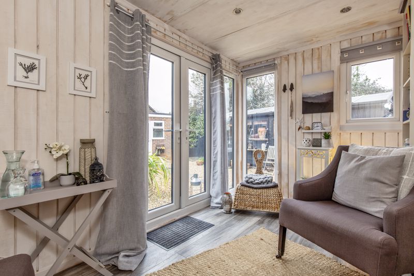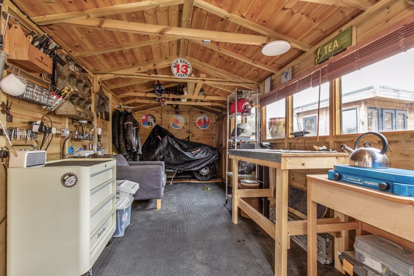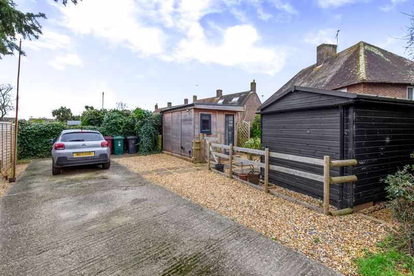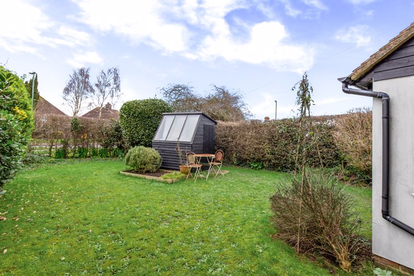Stein Road, Southbourne £475,000
Please enter your starting address in the form input below. Please refresh the page if trying an alernate address.
- Beautifully presented semi-detached family home
- Generous sitting/dining room with open fire
- Open-plan kitchen/breakfast room
- Utility room & cloakroom
- Entrance hall with storage & separate porch
- Three good sized bedrooms
- First floor family bathroom
- Good-sized front & rear gardens with large workshop & purpose-built studio
- Ample off-road parking at the rear
- Close to good schools, shops & public transport
- 3D virtual tour available
Treagust & Co is thrilled to present this charming semi-detached family home, ideally located near good local primary and secondary schools, local shops, and public transport links.
Beautifully presented, this spacious home (1176 sq ft) boasts well-proportioned rooms and occupies a secluded corner plot, complemented by a substantial off-road parking area to the rear and a custom-built garden studio, making it an ideal space for home working.
A tall gate welcomes you into the private front garden, leading to the decoratively glazed front door, which opens into a spacious porch offering room for coats and shoes. Twin oak doors with leaded glass panels open to the entrance hall, featuring a staircase to the first floor and a storage cupboard below. The dual-aspect sitting/dining room provides ample space for relaxation and entertainment, boasting a charming open fire and French doors leading to the garden. The open-plan kitchen/breakfast room overlooks the garden and is equipped with cream shaker-style units, a built-in oven, hob, extractor, and planned space for a dishwasher and under-counter fridge. There is ample work surface, including an extra-deep area ideal for food preparation. A utility room and an adjoining cloakroom complete the ground floor layout.
The upstairs landing has a side window and a hatch to the loft space. There are three well-proportioned bedrooms, with the largest room being particularly spacious and the second room containing three built-in cupboards. The family bathroom features a modern white suite with an independent shower over the bath and a glass screen.
Outside
This appealing home is situated on a well-screened corner plot with spacious gardens at both the front and rear. The front garden, facing westerly, is perfect for enjoying the late afternoon sun. It is mainly laid to lawn, bordered by mature hedging, and includes a small potting shed.
The rear garden, facing south-east, has been designed for low maintenance and is predominantly gravelled, featuring a stepping stone pathway leading to a gate opening onto the spacious off-road parking area with room for approximately 5/6 cars. Additional outbuildings consist of a lengthy timber workshop with twin doors and power/lighting, as well as a beautifully constructed garden studio boasting power/lighting, and double-glazed windows. Other amenities include a side access pathway, outdoor power points, lighting, and a water tap.
The Area
The village of Southbourne is approximately six miles to the east of the Cathedral city of Chichester with its famous Festival Theatre and nearby Goodwood estate. A good range of local amenities are in Southbourne, including convenience stores, churches, doctors' surgery, and a gym and sports hall. The village has primary and secondary schools, good bus links between Brighton and Portsmouth, and a railway station with links to the south coast, London, and further afield. The South Downs National Park is just a short drive away and the head of Chichester Harbour is nearby in the hamlet of Prinsted and in neighbouring Emsworth with its specialist shops, restaurants and picturesque quay.
Southbourne PO10 8LE





